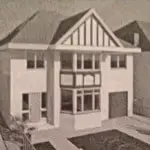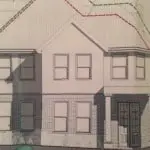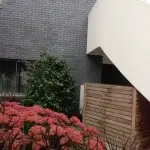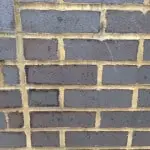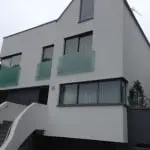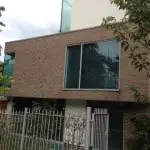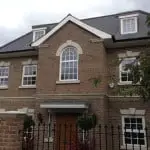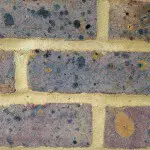We bought Casa del Dumpo with two alternative planning permissions in place. One option allows for the refurbishment of the current house which would result in a modernised Mock Tudor house. The second option allows for a total rebuild but along traditional lines. With its brick facade and a pillared entrance, in my opinion, the faux Greek/generic suburban look isn’t much better than Mock Tudor.
- Option 1: Mock Tudor
- Option 2: Faux Greek
Mock Tudor houses in the early 20th century came about with the building boom inspired by the Metropolitan Railway expanding options for commuters into London. The architecture itself is a pastiche of earlier styles designed to invoke warm, fuzzy feelings of an historic and rural past – Tudor half-timbering, paned glass, bay windows and Arts & Crafts steep roofs. Eventually spreading throughout England, Mock Tudor makes up a significant chunk of the housing stock built in the 20th century.
This photo shows what I really like. This photo also shows what I’m not going to get.
Unfortunately, the town planners will not let us build a contemporary structure. We apparently need to reference the 1930’s architecture of the surrounding area even if it’s actually not much of an original architectural style. So I need to figure out a front facade of the house which will make both the planners and myself happy. I did a short tour of our neighbourhood to see how others have reinterpreted Mock Tudor/Arts & Crafts styles of houses for today.
Clearly, the planners have insisted that other buildings in the neighbourhood keep their pitched roofs. I consider the example below to be a very contemporary homage to pitched roofs. It’s definitely very striking!
Another house has clad their traditional roof with trendy copper. I’m not sure about this look though. The roof is so large and the glint of copper can be seen from a long distance.
My favourite look is this block of flats nearby. I love the cedar shingling, mid-grey steel windows and off-white render. I think the colours harmonise really well.
This single family home has white render with dark grey roofing slates. The wood cladding is fairly minimal and, in fact, is the shed for the garbage bins. In my opinion, that is a lot of white render and the overall impact is fairly stark especially against the dark grey of the steel windows and the brick. I’m thinking a bit more wood would have made the whole facade appear warmer.
- wood, render and brick
- grey brick
- front bricks
I liked these pair of houses as well which are next door to each other. One has clearly been modernised to appear traditional while the other was rebuilt as a contemporary building. The planning gods were smiling on these two planning applications! Both houses use the same London stock brick which is a beautiful mottled greyish red. The traditional house facade uses the red brick with traditional windows and dark grey slate roof tiles. The contemporary house facade has the red brick, white render and mid-grey steel windows.
What do you think? Which materials above and in what combination would you use? I am leaning towards off-white render, mid-grey steel windows, cedar shingling and dark grey slate roof tiles. I keep hearing that cedar shingling in an English climate requires a fair amount of upkeep so perhaps I might have to consider the red mottled brick as well. I’d love to hear your thoughts.
