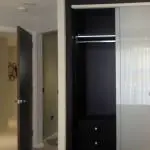Just in case you think I have a general disdain for property developers, I should clarify that you can get some really good developments. What separates the good from the bad just comes down to the care given to the details and finish.
- built-in closets
- tile/wood flooring
I visited a new development on Saturday that I thought was really well done. Once again, this development is near Casa del Dumpo. This time, however, the development is a small block of flats instead of a McMansion. Although each flat is 3 bedrooms, the layouts differ as does the square footage. It’s not as cookie-cutter as it sounds!
The living room is spacious and has engineered dark oak flooring. The ceiling is slightly dropped to allow for shadow lighting and the air-conditioning. I am neurotic enough to worry that the dropped ceiling is just a dust-trap but it is a minor niggle. The whole flat has air-conditioning. I guess air-conditioning really is de rigeur in high-end developments now!
The living room opens onto the Poggenpohl kitchen with sliding pocket doors which is a nice touch. I like pocket doors because they allow you to open or divide space as the occasion needs. The beautiful kitchen furniture is a high-gloss grey with dark wood combination which is different from the usual white kitchen.
Many of the Miele appliances come in pairs. For example, each of the two refrigerators and freezers are side by side. I think this is a clever idea because two medium-size refrigerators can hold more than one large refrigerator. Moreover, things get lost in a big refrigerator in the back. It would be easier to separate out food into groups with two refrigerators. It doesn’t look like there are that many units but that is because the handleless unit doors cover the drawers inside. The look is sleeker than having individual handleless cupboards or drawers. Check out how nicely the cabinets join the ceiling.
I really like the way the worktop becomes the splash back. Visually, it’s a very clean line and also more hygienic. No cracks for dirt to fall into!
The clean lines and simple yet luxurious finish extends into the bathrooms as well.
The bathrooms are luxuriously clad in marble from floor to ceiling. I like the marble being mosaic tiling on the shower floor – a little detail which will prevent slipping on the water.
I like this simple detail of a cut-out in the glass for opening the shower door.
The master bathroom is relatively small. My daughter fell in love with the television at the end of the tub in the master bath. She’s added that detail to her wish list for her future room. I’ve told her though that if she’s not having a television in her bedroom, she’s definitely not having one in her bathroom. I also noticed the Artelinea moulded-glass bathroom sinks in the master bath. Love! The bathroom lights are on motion sensors like in the other development I saw.
The bedrooms are carpeted and plush. Two of the three bedrooms are a good size with built-in wardrobes. The master bedroom even has a dressing area with wardrobes. The third bedroom in the show flat was furnished as a study. It didn’t have any fitted wardrobes detracting from the floor space which would probably only have emphasised that it was a small double/large single. These flats average about 1800 square feet – there’s definitely room for 3 good-sized bedrooms especially as they are all en-suite. I think that was a mistake in the design of the floor plan.
The only heating is under-floor heating. Presumably with a new build, the requirements for air-tightness and insulation are so high you may not need traditional radiators to heat the rooms.
The lighting is controlled by a Rako system which I hear is becoming increasingly popular. We used Lutron in our last house which used to be a fairly-standard for the high end market. Apparently, Rako is just as good but much cheaper. I will definitely be investigating (and possibly writing a post on that in the future!).
The system is controlled by an iPad set on the wall. Having done that ourselves in our last house, I would not do that again. First of all, the iPad was continuously going missing since the children could find it fairly easily on the wall and take it down to play. Second, I don’t want to put my bets on a control system based on Apple technology which rolls out new models every year. Presumably after putting in a state of the art system, you don’t want the control obsolete in a year. For example, we had our glass backsplash in the kitchen cut to fit an iPad II inset holder, but within months, Apple introduced the iPad Air which is a different size inset. Upgrading the inset would have meant replacing the whole backsplash – annoying!
What did you think of this developer’s show flat? Do you like subtle-luxe as much as I do?












