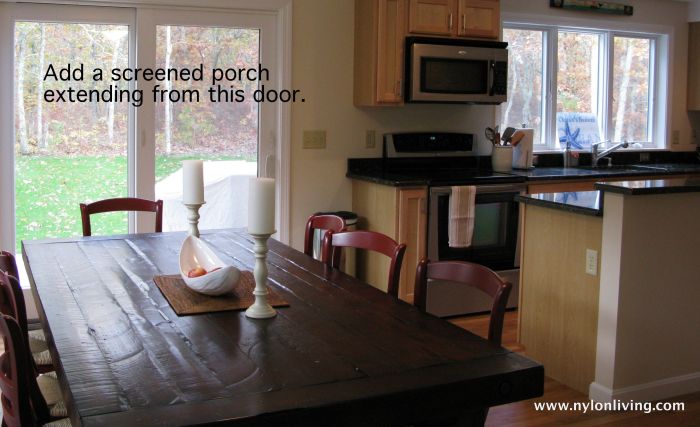I always start a house renovation with such positive thoughts. Usually, the positivity lasts until midway through construction. I’m not sure how long I’ll be sanguine this time because I’ll be supervising the process from across an ocean. I’ll either be stressed because I won’t know what’s happening or blissfully ignorant. Mr. N is pretty sure it’ll be the former.
Our house was built speculatively by a developer when the housing market was riding high. Unfortunately for him, by the time the house was mostly finished in 2008, the US housing market was tanking. He needed to sell and we bought knowing we’d have to finish the house at some point. All the basics were done (kitchen, bedrooms, bathrooms) but not any of the extras (air-conditioning, basement, garage etc.). Five years on, I’m finally feeling we need to tackle this project. Mostly, we need more living space now that the children are getting older.
Here’s my fairly long To-Do List. It’s based on how we have been using the house and what’s lacking.
- enlarge the living room – I’m tired of tripping over toys and having the children monopolise the television.
- add a mud room – I’m also tired of tripping over shoes, buckets, spades etc. which are currently left right by the front door. No one can seem to walk the 5 extra steps required to put stuff in the hall closet.
- add a screened porch – It would be nice to sit outside in the evenings without getting bitten by mosquitoes.
- add a front porch – The house is really boxy and needs some curb appeal.
- add a second master bedroom – We have a master bedroom on the ground floor which we have given over to guests. We prefer to use an upstairs bedroom nearer the children’s bedroom. It has access to its own bathroom which was never finished by the developer.
- enlarge the back porch – Adding the screened porch will reduce the back porch and we need a place to barbecue!!
- add a pool – We rent our house when we are not in residence. Renters always want a pool (and so do our children!)
- finish the basement – We need a large play space which the children can take over.
- paint the whole house – Currently, the house is a non-descript shade of off-white which actually is just a base coat. The developer didn’t get around to painting the house and we just left it.
- add a garage – Once the basement is given over to the children’s use, we’ll need somewhere to store the bikes and outdoor furniture.
- landscaping – I love how we are surrounded by nature because we back onto woodland. I need to ensure we keep some of that rustic feeling once all the changes have taken place.
- air-conditioning – The renters always want air conditioning and I’ve discovered window units are really noisy and expensive.
Wow! That’s a lot. I’m not sure we’ll get to all of it but a wishlist is always a start.
So, what do you think? Am I insane for tackling a project in the United States while living in England?






