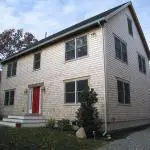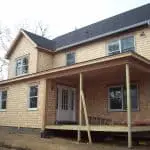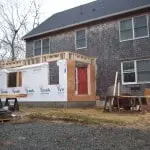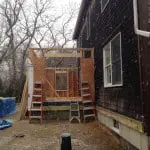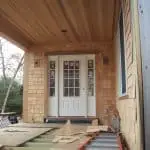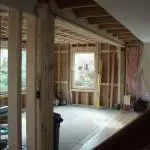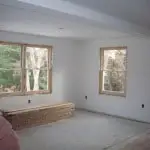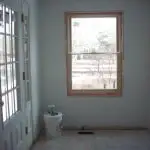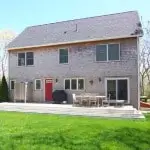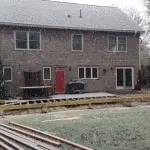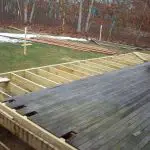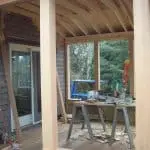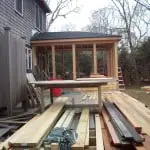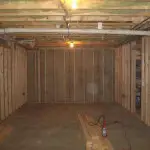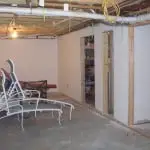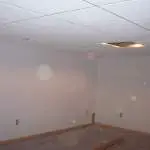Our summer home has been having a facelift over the winter. The wish list I set out last year for our architect was definitely ambitious. Due to budget and timing constraints we have had to cut back completely on adding the garage. I won’t get to visit our house until July but we have been having regular updates from the architect. One good thing about having a house in a summer community is that architects, contractors and just about everyone is used to dealing with people who are not readily available on site.
The work isn’t quite done yet. They have had a brutal winter on the East Coast of the USA which has slowed down work a bit, especially on the pool. In fact, the pool hasn’t even been started. Fingers crossed, spring happens soon because we are renting the house from June!
Front Porch
The all-important curb appeal was just not happening with the original front of the house. Although we liked the simple, plain look, we agreed the house could use a bit more “oomph” than just a red door.
Here’s the before and after of the front porch (at least until now):
- front porch – before
- front porch added
We have added a covered porch which is perfect for a couple of rockers. Our children like to play in the front yard and it’s the perfect place to watch them. We have kept it simple still with cedar posts which will remain untreated and will age with time. Here’s the work in progress from the outside:
- addition of the first story
- front porch extension
- new front door
The extension will enlarge the living room and provide a mud room. The mud room is right in front of the relocated front door and is meant to be a catch-all area for Crocs, bike helmets and other essential summer gear. The all-important work in progress from the inside:
- extended living room
- living room extension needs wood flooring
- new mud room
Back Deck
The back deck was likewise simple and open. We have extended the house onto the deck to create a screened porch room as well as enlarging the deck itself. In the evenings, a screened porch is essential for catching the evening breeze without being bitten by mosquitoes.
- back porch – before
- back decking extension
- extended back decking
- screened porch under construction
- screened porch almost done
Basement
There was a large basement running the full length of the house. We are having it finished so that the children have a play area that does not include the living room. The area also has a section which will be a large Owner’s Room where we can lock up our stuff over the winter and another room which will be a movie room. Hopefully in another year once we have set up the movie room, I shall never have to watch another Disney Princess movie again.
- basement stud work
- basement walls
- basement ceiling
Second Master Bedroom
The original master bedroom is on the ground floor. We have, however, been sleeping upstairs in a bedroom near the children’s rooms. With the addition of the double story front extension, we have now enlarged this bedroom. We had been planning on reconfiguring this room to make it an en-suite but, once again, money and time meant it isn’t going to happen this year.
Overall, we’re very pleased with the work done so far! Now onto that all-important pool…
This is the current state of play. I’ll keep you posted on developments!
