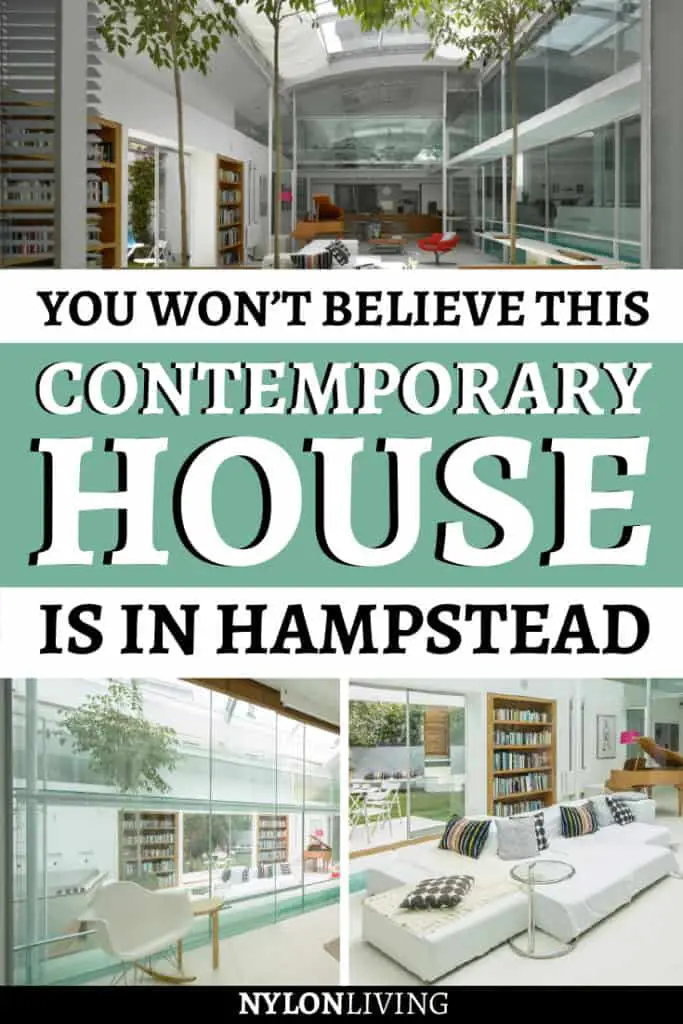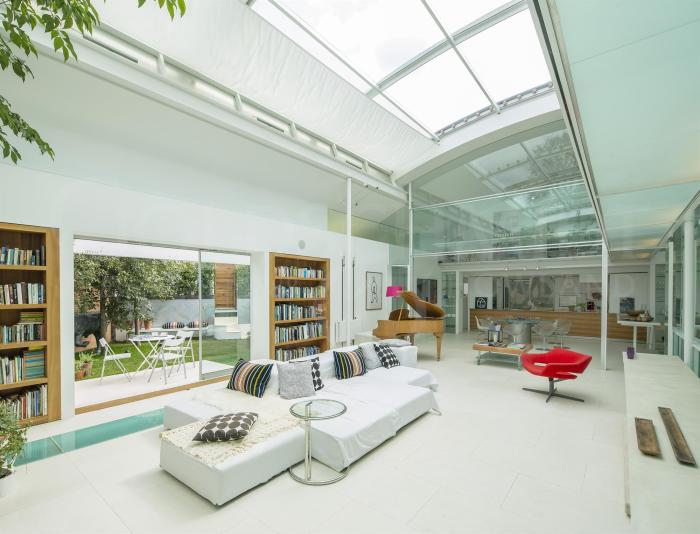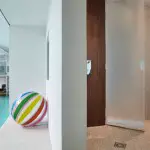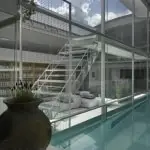Lavender House in Hampstead is an architectural and design delight. It was designed by the renowned architectural firm of Paxton-Locher which had originally bought the site for a client. When the client decided to relocate overseas, Richard Paxton and his business partner/fellow architect/wife, Heidi Locher decided to take on the project. Unfortunately, Richard passed away before construction was finished and Heidi completed the project on her own.
Let’s take a guided tour, shall we?
The house is hidden discreetly behind fairly anonymous white gates. Before you approach the house, there is off-street parking which is a luxury in this part of the world. To the side of the house, a separate passage allows entrance to the guest room and a service entrance to the house.
Inside the house, I was impressed most by the focus on light and space. You really did not feel you were steps away from Hampstead High Street. I visited on a cloudy day and yet, the home was filled with light. It was almost like being in California – a spacious contemporary home, filled with light and even a pool. Although a whopping 6000 s.f., it does not feel cavernous. I’ve been in very large houses before which just feel endless (and not in a good way). I’m inclined to agree with Heidi that the house is adaptable for both a family and for a large party.
The glass roof opens up to let the outside in. Inside, the glass both demarcates specific areas but its clarity allows you to see from one end of the house through to the other. The very spaciousness makes the living area convivial for family living. You can all be together but still have your own space. The house is also designed to be a party house with an ease of flow and plenty of gathering areas for conversation and mingling. In fact, Heidi’s daughter Caitlin got married at nearby Burgh House and had her reception at home in March.
There are also retractable fabric shades covering the glass roof preventing the space from becoming too sunny. The living area is open plan and bright leading out to the patio garden. Note the inset bookshelves which provide a streamlined book. The whole look is clean and minimal but warm through the judicious use of wood throughout. Speaking of warm, the white contemporary shelf in front of the pool is actually a fireplace.
One end of the open plan space has the kitchen/dining area and the other end has the hot tub (believe it or not, discreetly covered in the lower left hand corner by a metal cover) and leads into the laundry room, utility room and 2 children’s duplexes. Note the glass insert in the floor which allows light into the floor below.
The Baulthaup/Gaggenau kitchen is capacious with a walk-in pantry. If you are entertaining entertaining, the kitchen area can be shielded from view by a retractable shade and staff can enter through the side entrance which leads directly to the kitchen.
The pool is an integral part of this house and visible from many of the main rooms. The top half is visible from the open plan living area and master bedroom and the bottom half from the television room. The placid strip of blue of the water almost looks like an art installation.
- photo: The Modern House
- photo: The Modern House
The master bedroom has his and her bathrooms (luxury!!!) opening from each side of the room and the whole back of the bedroom is a spacious walk-in closet. From one of the bathrooms, you can access the pool area. Or you can just slide the glass door back and jump right into the pool from the bedroom! The retractable shade in the bedroom provides privacy when needed.
There are two duplexes identical to each other created for the Paxton children. On the bottom is a living area with a kitchenette leading to a small patio area. A spiral staircase leads up to a bedroom, dressing area and a bathroom. A ceiling light runs through both floors providing plenty of light (but with specially designed black-out shades for sleeping).
The television room lights seen below are pinpoint lights randomly scattered on the ceiling. When the room is dark, they look like a constellation in the sky. With the blue of the pool visible on the right, you can almost close your eyes and pretend you are lying under the stars on a beach.
In the picture below, the pool is visible on the right side. The room is kept cozy with a rug inserted into the flooring for a streamlined look. No tripping over this rug!
The mezzanine walkway connects the glass study area directly over the kitchen to the pool at the other end and reminds me of a minstrel’s gallery. Like so many other details in this house, this contemporary home pays homage to decor found in traditional English homes, such as a fireplace, a study, a snug and a minstrel’s gallery.
The patio garden is charming and flows from the open plan living area. Heidi received this bronze bull statue which adorns the patio from her late husband as a wedding gift. The bull has followed them from home to home. Heidi showed me a charming picture from the 1990’s which had their young children snuggling up to the bull. Apparently it was a favourite plaything.
Overall, its a beautiful one-of-a-kind house in London, constructed with care and attention to detail and design. I’m glad I got to see it before it gets snapped up by some lucky buyer who most likely will never show it to the public again.
Heidi has decided its time to move on. Her son is living in New York. Her daughter is creating her own marital home. The house, itself, however, is an incredible tribute to Paxton-Locher.
Like the look of Lavender House? Spread the Word! Pin this to your Pinterest Boards for future reference!

You’d never believe that this contemporary house is in Hampstead, steps away from
Hampstead High Street in London! Lavender house is an architectural and design gem,
featuring lots of glass and a clean and minimal look. Check out this contemporary design
house with modern details and get a few ideas for your own house. #homedecor
#homedesign #contemporary #londondesign #luxurydesign #urbandesign
We did not receive compensation of any form, monetary or otherwise, from any of the products, services, hotels. etc mentioned in this article.
This site generates income via partnerships with carefully-curated travel and lifestyle brands and/or purchases made through links to them.











