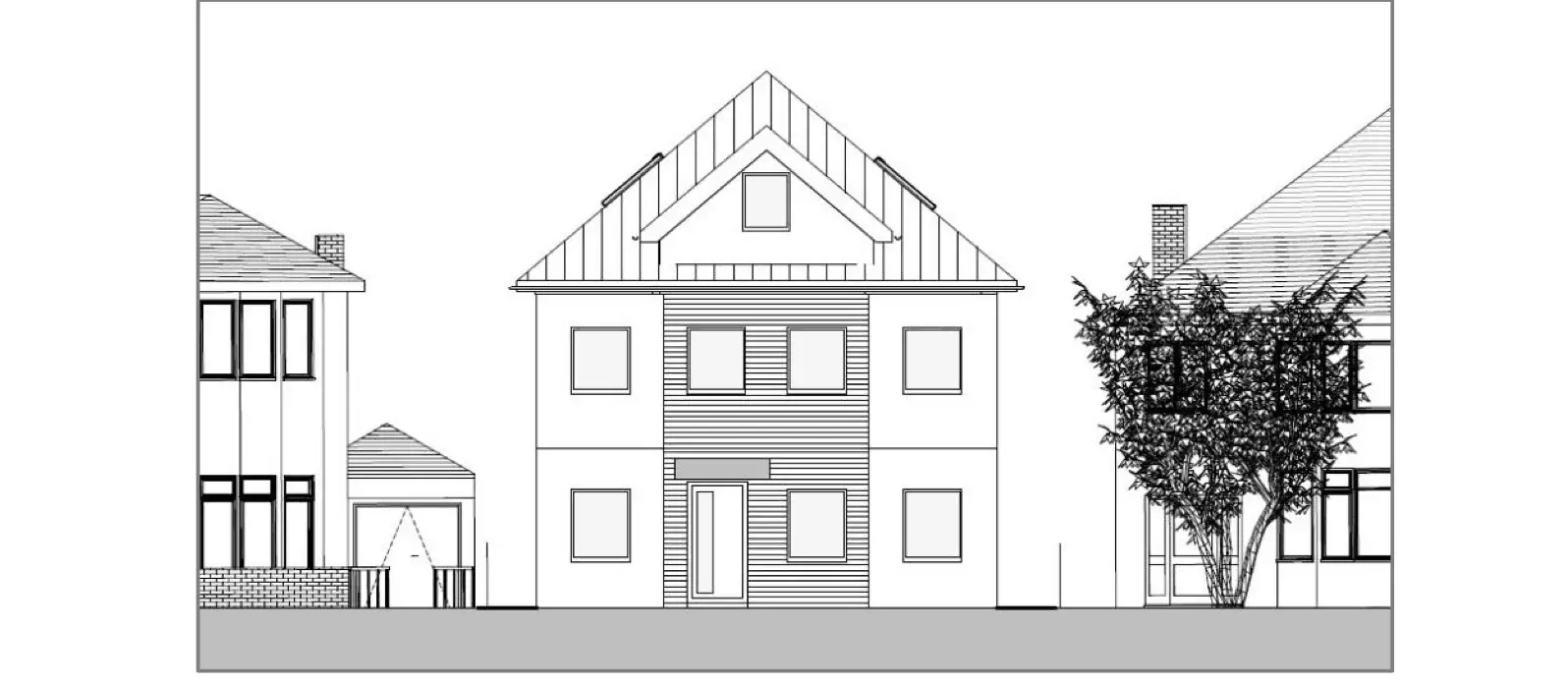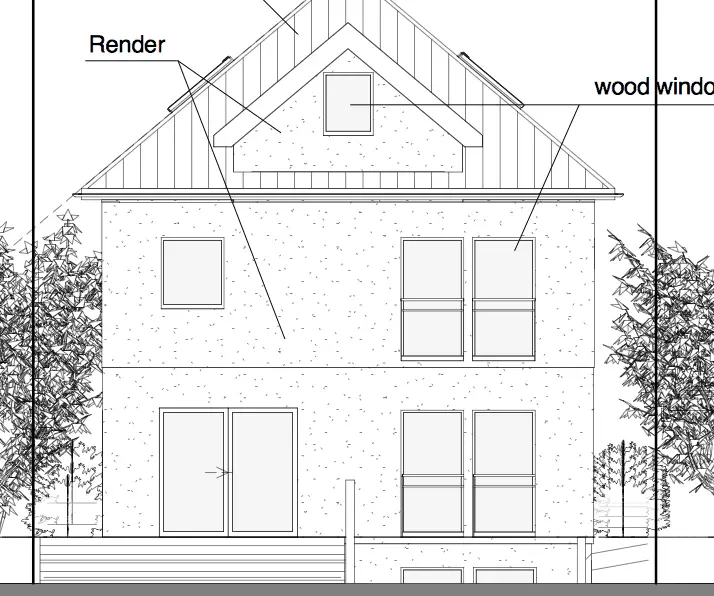We’ve finally gotten planning permission last week for our house from the local Council! Yay! Almost a year later.
Delays in Design
To be fair, we had to resubmit plans because the planning officer because she hated how modern the first plan was. God forbid, we build anything other than a bog-standard 1930’s Mock Tudor Metroland house on that street. What gets me? Those ’30’s houses were thrown up quickly to allow for an expanding London population and have no architectural merit whatsoever. They are a mishmash of styles meant to please people leaving central London for bigger houses and bigger gardens. Over the years, these houses have been transformed and changed piecemeal as the owner’s needs changed.
Anyway, we reached a compromise with the planners. We don’t need bay windows (but brick to reference where the bay would have been). We also got out of putting on those mock tudor wooden stripes to reference the beams of a real Tudor house. We were knocked back on a flat or even a flattish roof. No way, no how.
Delays in Planning
So, what took so long? Well, the plans were approved verbally between my architect and the planning officer in July. Then the planning officer went on an extended vacation and left the plans with another planning officer. Not only were we not told the first planning officer had gone on vacation but we weren’t told about the second planning officer having taken it over. Needless to say nothing happened until September when the first planning officer returned and started on the backlog on her desk.
Absolutely nothing was changed from July and our plans were approved the second week of September. So we lost 2 months for no reason other than that a letter of approval needed to be written which the planning officer did not write before she left.
Needless to say, our Germans and the architect were jumping up and down in fury over the summer. Repeated calls were not answered. When the architect finally got hold of a senior supervising officer, there was only an apology and an admission that the process should not work like this. You can only really get away with this laissez-faire attitude if you are in the government.
What Next?
The planning permission came with a load of conditions. The Council needs to have the last word, of course. The conditions are nothing special and we should be able to meet them. For example, the basement can’t be converted into a separate flat. We had no intention of doing so.
We need to provide a landscape design to the council and I am working on that with landscape architects now. Well, technically I am still in the process of interviewing landscape architects and getting quotes.
It should be relatively straight-forward because we want it to be fairly family-frontly landscape. I loved the ease and convenience of artificial grass in our last home and so I’ll be putting that in to the back yard. Then lots of trees and bushes to make it pretty and soften up the exterior.
My Grand Design
So my grand design continues. I clearly did not learn anything from having watched umpteen episodes of Grand Designs on television. But we are in deep and have to continue!

