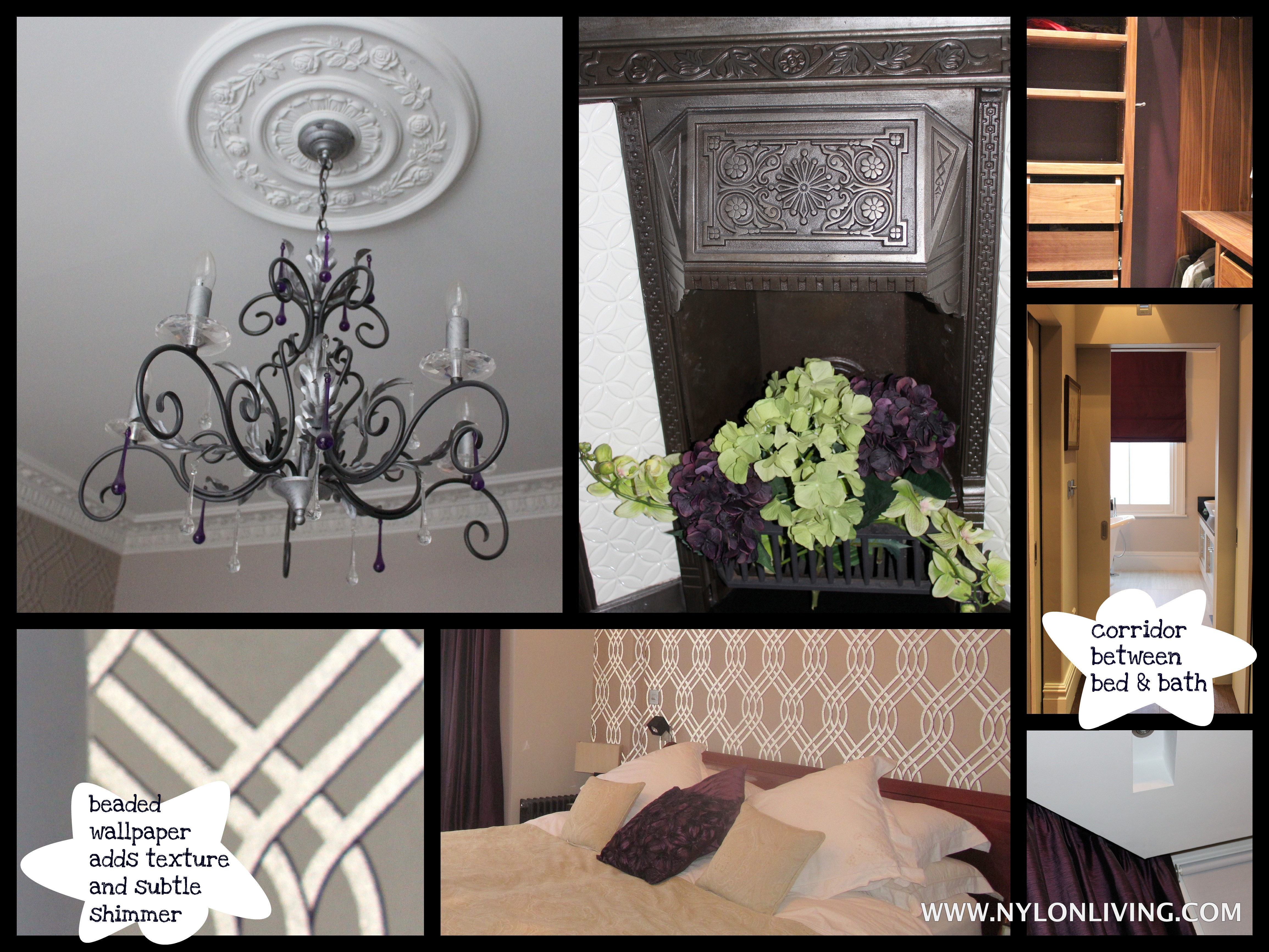The master suite includes a bedroom, walk-in closet and an en-suite bathroom. We knocked together 2 bedrooms to create this sanctuary. Sliding doors separate the closet and the bathroom from the bedroom. Poor Mr. N has the closet in the corridor connecting the master bedroom and the bathroom. I had thought briefly about sharing the walk-in closet with him but decided his messy habits would only drive me crazy if I had to see it. Well, that’s my justification, and I’m sticking to it!
I had our builder drop the ceiling by the bay window but leave a gap with sufficient space to hang the curtains in between. This gap forms a natural (and modern) pelmet which leaves the room in darkness when the curtains are drawn. Moreover, the ceiling lights are deeply recessed in specially built boxes in order to soften the light in the bedroom. Nothing worse than waking up to glaring light I think.
Master suite details: Walls painted in Farrow and Ball Elephant’s Breath, wallpaper is Romo Arioso Shima, chandelier from The Chandelier and Mirror Company, restored original fireplaces, sleigh bed from And So To Bed; curtain fabric by James Hare
Walk-in closet: custom made walnut shelving; painted in Farrow and Ball Pelt
En-suite bathroom: ceramic tiles are Nu Travertine Silver Infalda from Surface Tiles, Marlborough bathtub from Victoria + Albert Baths, fixtures from Axor Citterio, Villeroy and Boch Futurion shower tray, Duravit bowl sinks.
What would I like to change? I’m considering painting the bathroom walls a darker colour to bring out the dark tones of the travertine tiles in the bathroom. As in the rest of the house, I need to get creative with the mantlepiece displays. I’d love some mosaic in the en-suite but not sure where or how to incorporate it.

