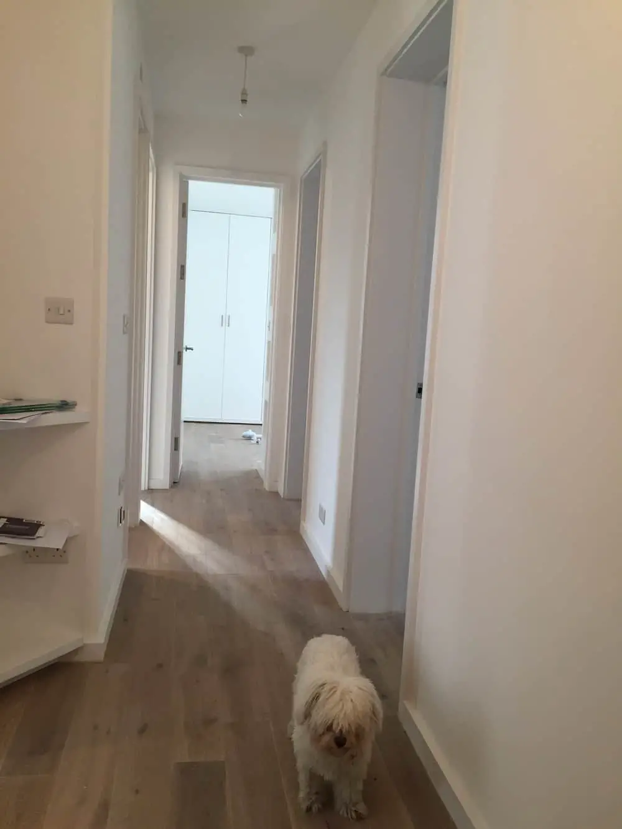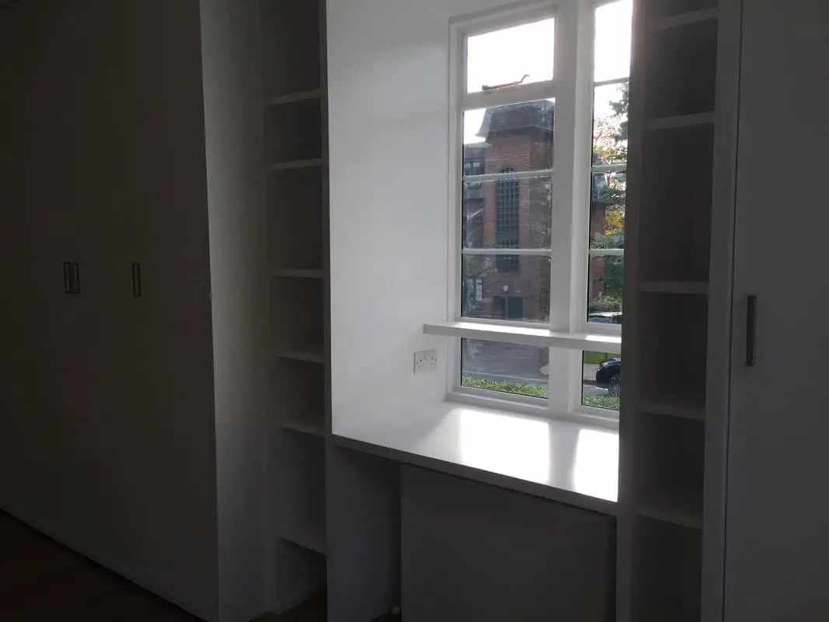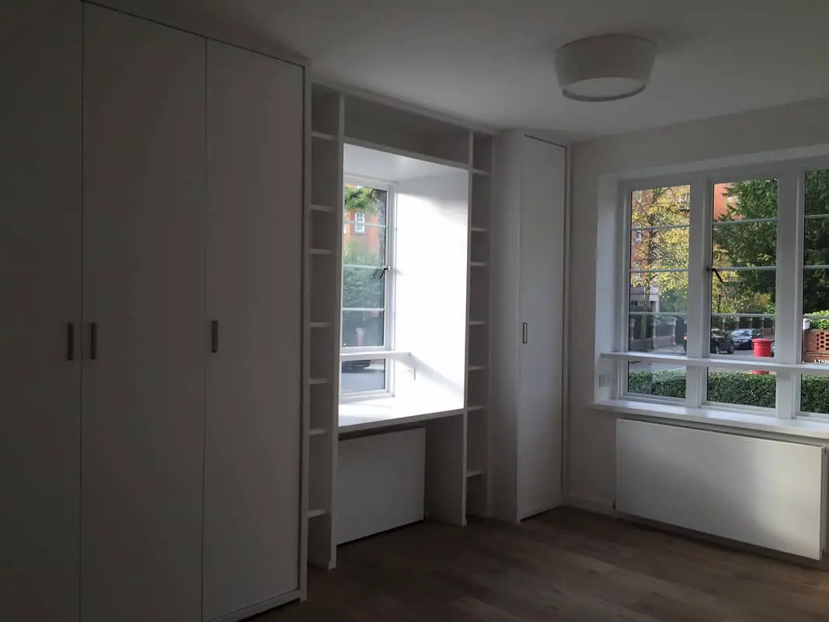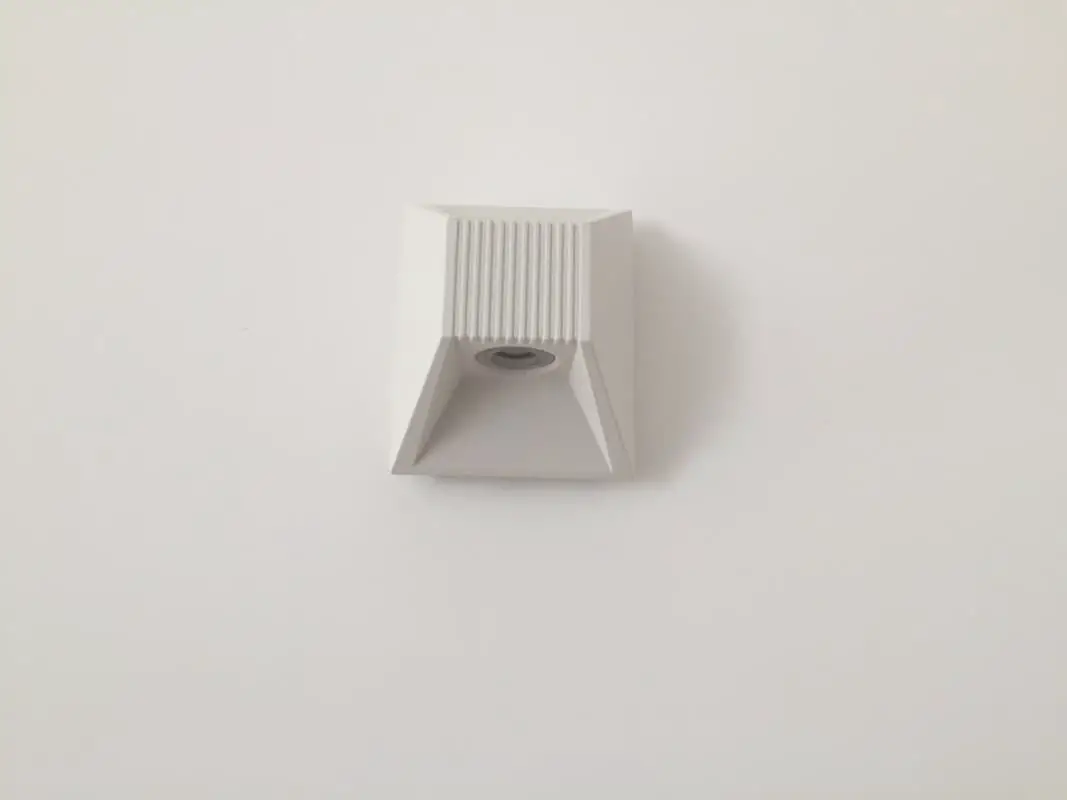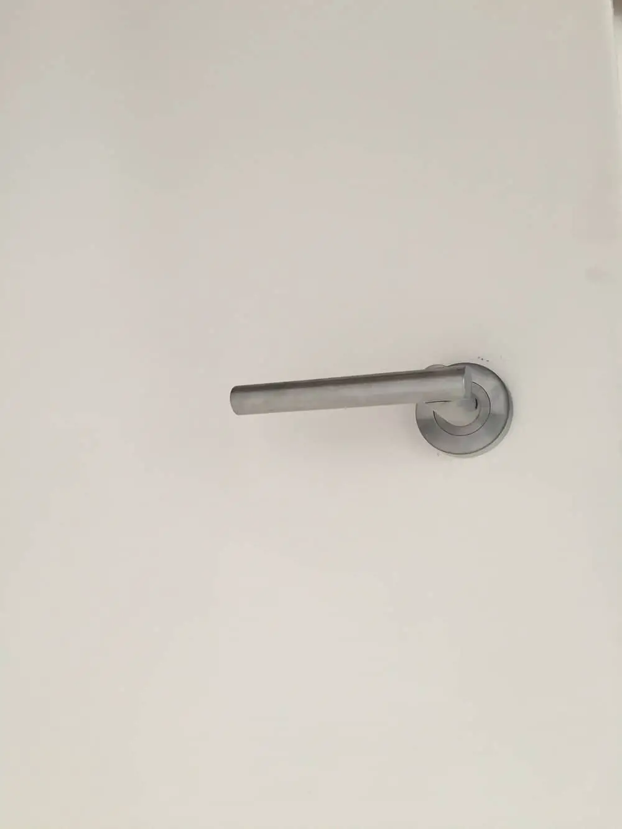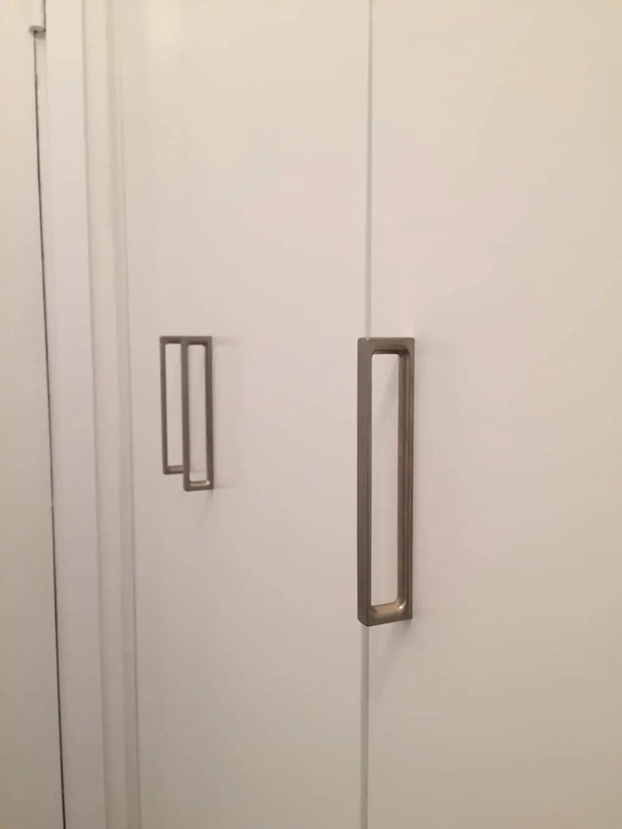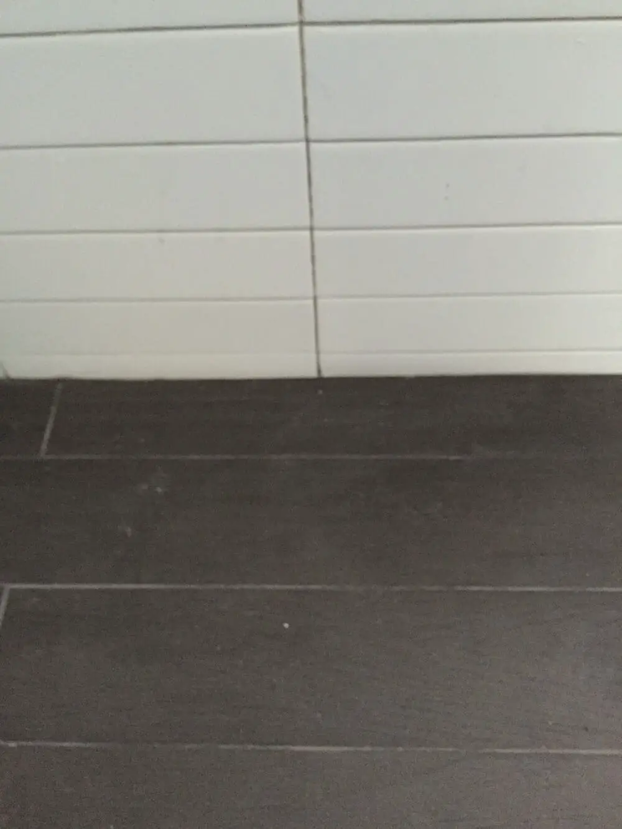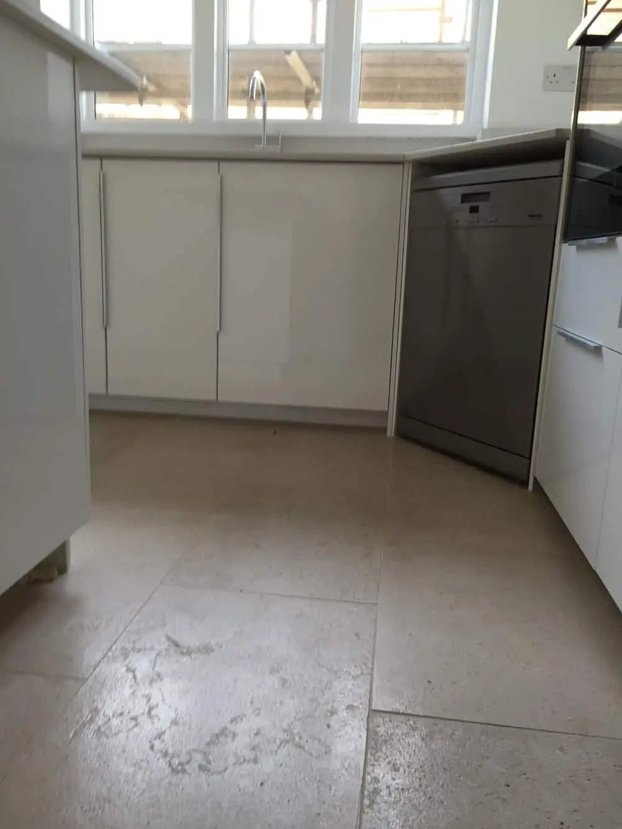I showed you how the kitchen and bathrooms turned out in our London flat after the extensive renovation. It took 6 months instead of the projected 8 weeks. We had serious issues with the management company who were particularly useless. They held up the job for a couple of months with endless paperwork and permits.
We had completely gutted the flat and fixed the insulation, sound-proofing, electrics, plumbing, radiator heating, underfloor heating etc. The money wasn’t just spent on the pretty things but on integral basics for the flat. The non-glory stuff that are the nuts and bolts of a home but for which the money you spend doesn’t show up in the photos. Fixing these essential services up front saves you money in the long term.
Here are some of the details of the flat.
The front hallway was changed slightly by narrowing it to create a second bathroom entrance. In addition, we moved the entrance of the doorway to the living room to create the third bedroom. In a perfect world I would have had the entrances to the kitchen and to the living room across from each other with a large sliding door leading to the living room in order to maximise space and light. The management company for the building would not give us permission for this change though.
We put in built in cabinets and closets everywhere. When you have a family home, you have ‘stuff’. You need to put tidy it all away or it just becomes a war zone. All of the closets had Ikea interiors and full-height to the ceiling. Then the doors were cut to match the size of the closets and then taken away to be spray painted. The colour is a dull gloss which looks beautiful and uniform thanks to the spray-painting process.
The kitchen, bathrooms and living room have underfloor heating. The bedrooms, however, only have radiator heating. I find it easier to control the level of heating in a bedroom with conventional radiators. After these pictures were taken, we had white wooden shutters installed across all the windows.
We went clean and minimal with the fixtures and furnishings. Yet all the items are sturdy because of the wear and tear they would need to take. We found these great minimal down lighters from Ikea. The door handles and closet handles were from Franchi who are well-known in London for their quality hardware.
I really care about floors in a flat. They take an enormous amount of use and a good floor is the backdrop for the entire flat. They are also a lot of work and expensive to replace. You need to get it right the first time.
In this flat, we used engineered wood floors throughout the flat (because of the underfloor heating) in a lightish oak-grey wash.
The bathroom floors were tiles from Fired Earth but meant to mimic wood flooring.
The kitchen floor are weathered stone floor tiles also from Fired Earth. The kitchen floor had to be properly sealed in order to protect it from spills because natural stone is porous. I wanted the texture on the floor to soften the look of the whole space because the rest of the kitchen was very sleek. In addition, you have firmer footing with textured stone in case of spills in the kitchen.
When we bought our London flat, we picked a family-friendly area near good schools, shopping and a zone 2 Tube stop.
Unlike those television renovation costs that you see but can’t quite believe, I can tell you our renovation cost was a hefty £125,000. A lot of these costs were about quality – we spent a lot of money on infrastructure. Everything in this flat is brand new including all the non-pretty bits you don’t see. Having to deal with maintenance issues is a real annoyance as well a drain on the wallet. Now, I know everything works and it should last for a good few years. We haven’t heard from our tenants since they moved in which is OK by us!
What do you think? What would you have done differently?
