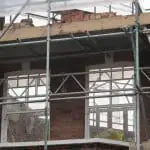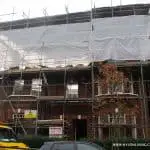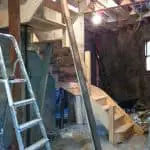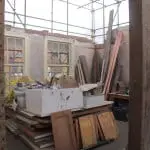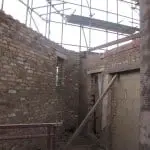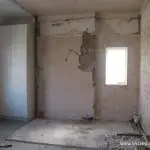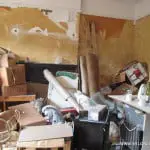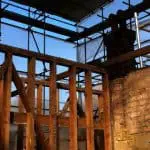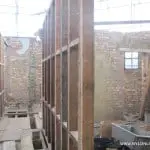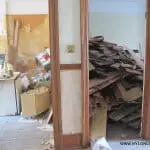Challenge?! What was I thinking?! I thought that many a time in the early days of the renovation. We knew we had to redo most things and it was just cheaper and easier to start from scratch than try to salvage any of the infrastructure. Some stuff like the roof tiles were so fragile they disintegrated as the men were trying to remove them.
- You can see through the house.
- Scaffolding supported the outer walls from caving in.
- top floor staircase waiting to be installed
- My son’s future bedroom.
- Someday this space would become a bathroom.
- Another bedroom waiting to happen.
- The living room post demolition.
- top floor waiting to be put in
- The stud walls creating a hallway leading to the utility room.
- We collected the pine flooring for recycling.
We were able to add another floor to the house by reconfiguring the roof slightly and lowering the ceilings on the first floor by half a metre. The ceilings are still pretty high (3 metres on the ground floor and 2.7 metres on the first floor). Of course, adding a whole another floor meant bolstering up the structure with steel to carry the extra load.
Once the demolition started, we were left with pretty much the front, sides and back of the house – a shell. We live in a conservation area and could not make changes to the outside of our Victorian house. Even the roof came off ! A metal roof was put on top of the scaffolding to keep the worst of the elements out. Our neighbours could see straight through the house from one side to the other. I’m sure they were wondering how long they would have to live near a wreck.
The whole place looked like a disaster for months — no, really – what was I thinking??!
This site generates income via partnerships with carefully-curated travel and lifestyle brands and/or purchases made through links to them.
