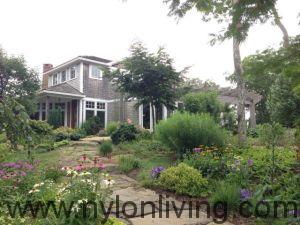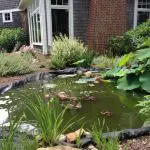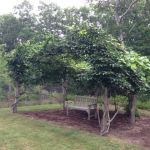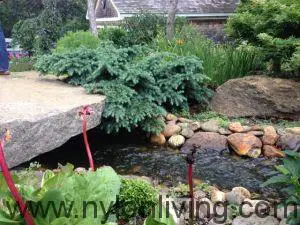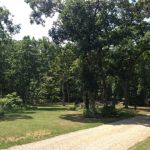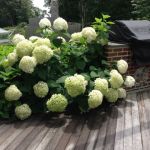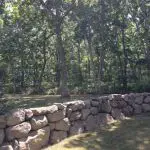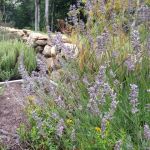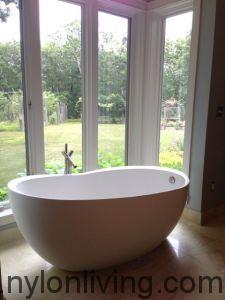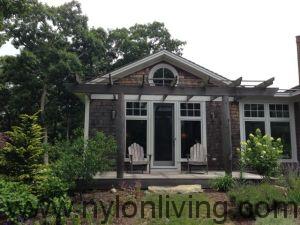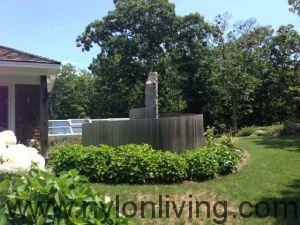Over the summer we were looking for another home on Martha’s Vineyard. You know me, as soon as our summer house got finished I was onto my next project! I absolutely fell in love with this house in the Chilmark area of Martha’s Vineyard. It was built by a doctor and an artist who were going off-Island to retire (the exact opposite of most people). The house and its details were just beautiful – clearly a home created by people who had money and excellent taste.
I could see Mr. N and I sitting on the front porch watching the frogs play on the lily pads on our pond.
- the front pond
- the back pond
We would go pick fresh blueberries for breakfast from the blueberry bushes and herbs from our herb garden for cooking dinner. I would fill the house with flowers from the cutting garden. We could invite friends to have pre-dinner drinks under our grape canopy in the back yard. I could have a life straight out of the pages of Martha Stewart.
Did I mention there was a little stream that went under the house connecting a small pond in the back yard with a bigger pond in the front yard?
Among other details I loved was the beautiful landscaping which made the outside of the house as wonderful as the inside.
- the front drive
- giant mop heads
- climbers
The property was surrounded by a traditional dry stone wall.
- stone walls
- borders
Our children, however, presented a problem. Although beautiful in every detail, the house was simply not family-friendly. The main living room was too pretty for the children to take over and there was no other large living space. The master bathroom had a gorgeous freestanding tub completely overlooked by the back garden.
Although a big house, the upstairs was only 2 smallish bedrooms with a Jack-and-Jill bathroom. I think letting the twins have a shared bathroom especially in the teenage years is asking for trouble. How easy will it be for their friends to sneak between bedrooms without anyone else being the wiser? I could inadvertently be setting up a hormone-fuelled love nest.
The house was built by the same builders who did the renovations for our summer house. I knew the build-quality would be excellent. If I could make the house family-friendly, these builders would be able to do the renovations. Hopefully, the new additions would flow well into the existing house. There was a separate studio house on the property which was used by the artist for work. The studio was sizeable and the same size as the master bedroom. Having been built at the same time as the house, the studio was built in the same style and the cedar-shingling had weathered exactly like the main house, both of which would add to the continuity of any refurbishment.
I looked into moving this house and attaching it to the side of the main house. With its vaulted ceilings, it would be straight-forward to add some height and make it two floors. The bottom floor would be the family room and the top floor would have another two bedrooms and a bathroom. We could remove the existing greenhouse on the side of the house and build this new extension onto the foundations for the greenhouse. You can just about seen the greenhouse in this photo behind the fabulous spiral-shaped outside shower.
What stopped us? This revamping of the house to suit our current lifestyle would be seriously expensive. Although the end result would be beautiful, we would be completely overspending relative to other houses in the neighbourhood. I had to let this house go – it was the right house for the wrong time in our life. I have heard it has been recently sold so it will always remain my dream house.
Have you ever seen a home that you loved but did not fit into your current lifestyle?
