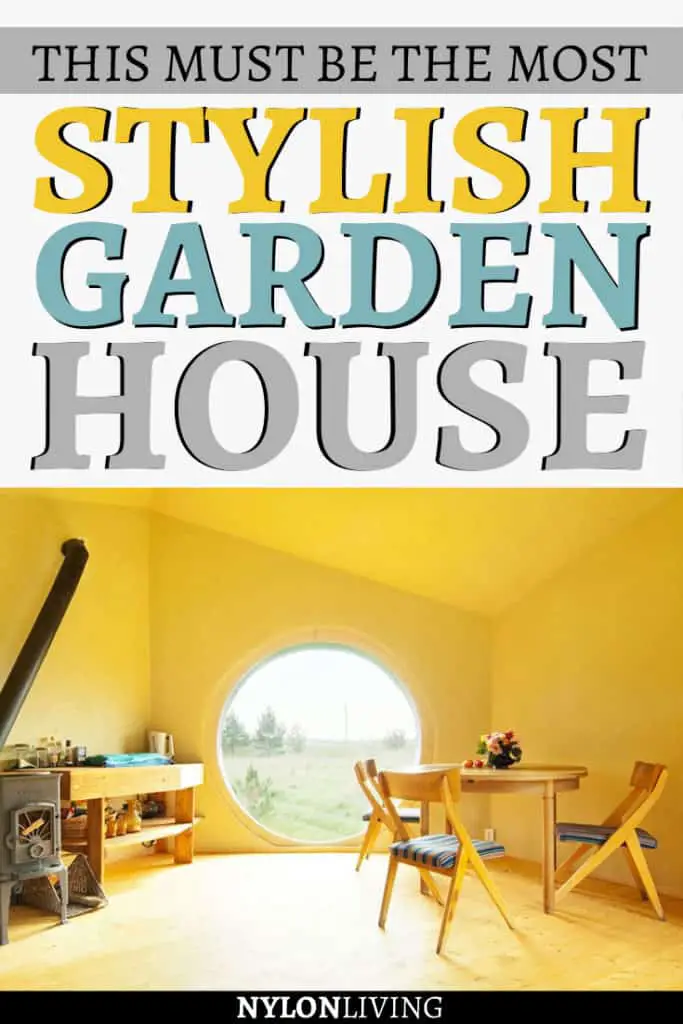The Grand Designs Live event at the Excel Centre this week has no shortage of structures that you could place in the garden for extra living space. By far the most stylish garden house though has got to be the Noa Garden House sold through Katus Architecture.
The Noa Garden House is designed by Jaanus Orgusaar, an Estonian designer-inventor, who built one for his whole family. He uses his garden house as a summer house. You could add multiple modules to adapt the space to your needs either to the side or even stacking on top.
This structure would look like a piece of modern sculpture at the end of your garden. The shape is a rhombus, more specifically a rhombic dodecahedron. The module is made from sustainable wood materials, limestone paste and cottage cheese paint. The outside is treated with iron oxide so the wood fades to a grey which should help it blend into its surrounds.
The internal space is 21 square meters (226 square feet) but it feels much more spacious because of the high ceilings and the hexagonal floor. Despite the angled walls, inside the house, it really does feel like a circular space.
The two fisheye windows are wide and help with making the internal space bright. The high ceiling adds to the feeling of space. The ceiling light which throws such fantastic shadows is another creation of Jaanus Orgusaar called Solar and available through his website.
The structure is supported on posts in the ground. It doesn’t actually have a foundation in the ground. The house is necessarily built with a stairs and a deck which bends up and around for internal access.
I think this garden house is the coolest thing for a backyard office or a children’s play area. At an approximate cost of £11,000 though, it is not the cheapest option. I am, however, thinking that the Solar light would be a terrific addition for a child’s room.
What do you think of the Noa? Is it too ‘out there’ for your back garden?

Forget about your usual garden houses! The Noa garden house must be the most stylish
garden house shed ever. With its rhombus shape and sustainable wood materials, this
structure really looks like a piece of modern sculpture at the end of your garden. Check it
out for the coolest garden house ideas! #gardenhouse #gardenhouseshed #gardenideas



